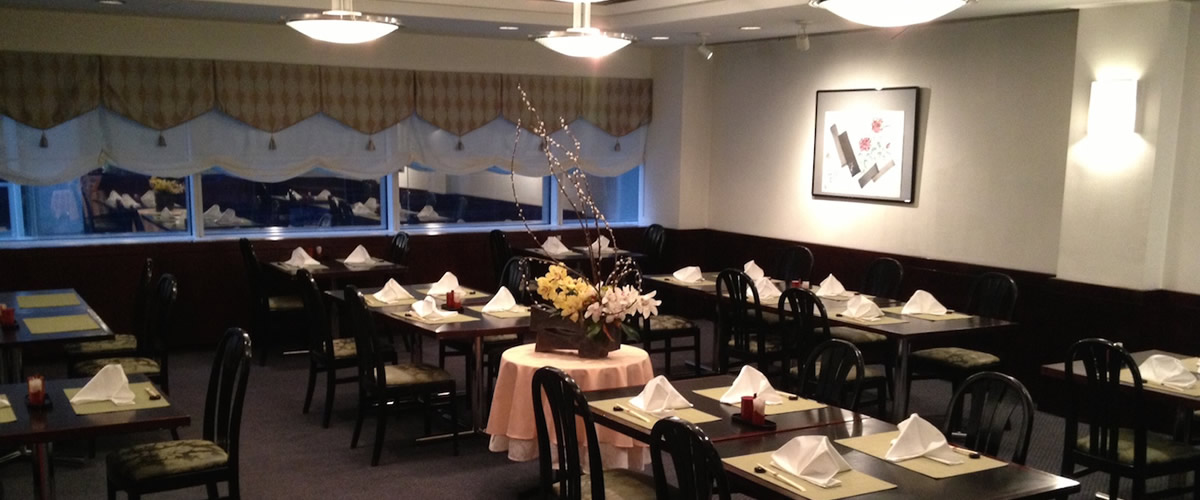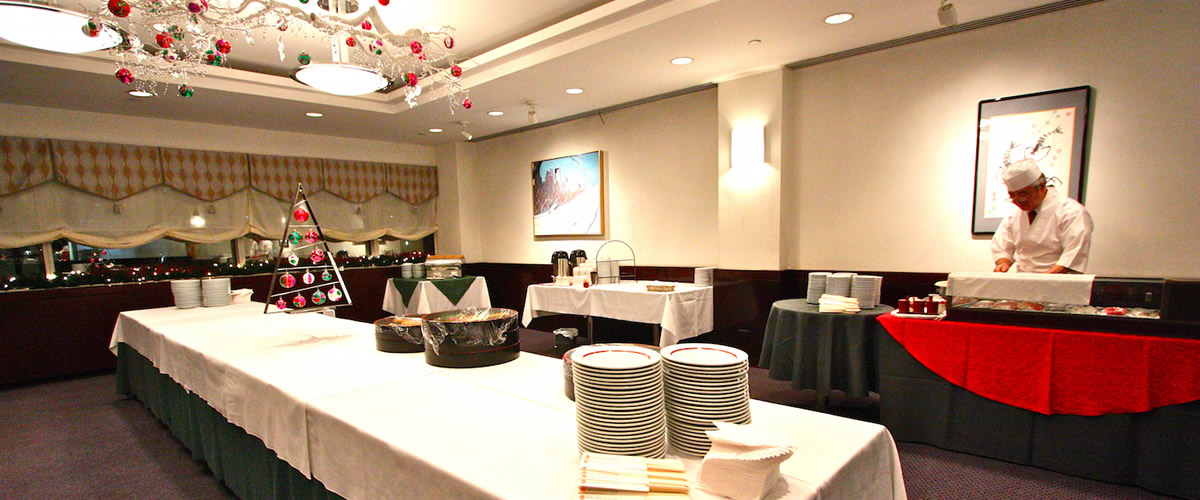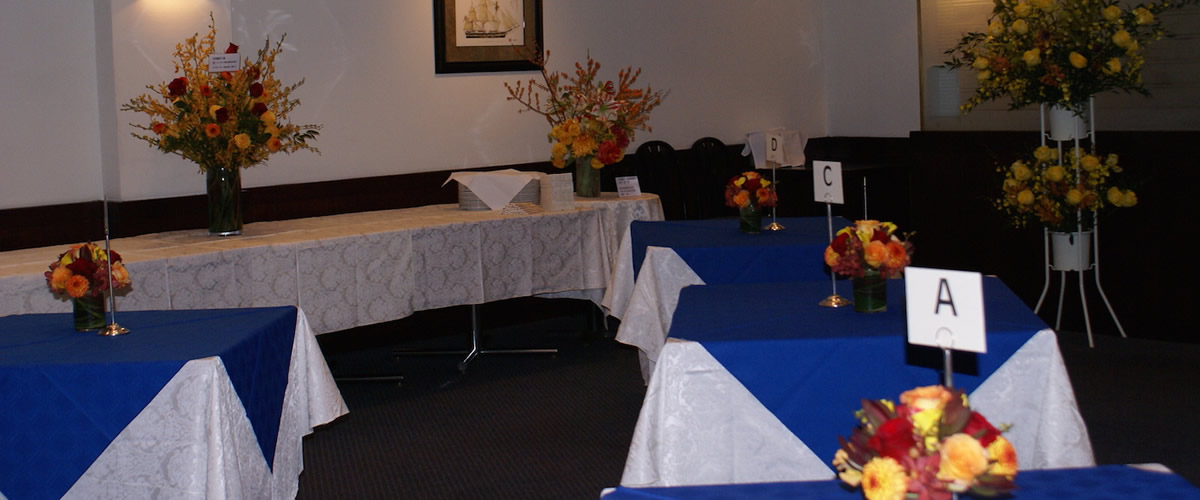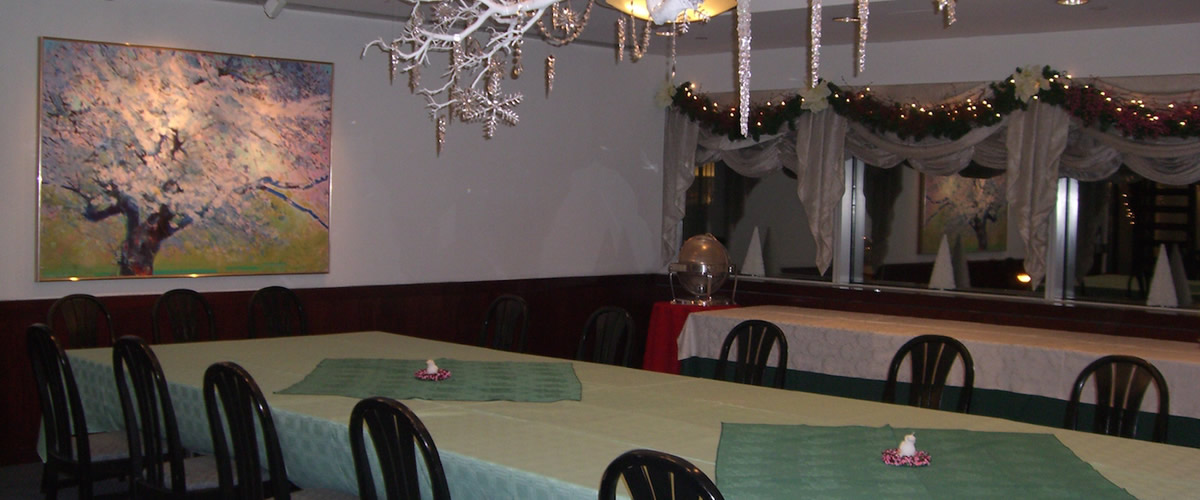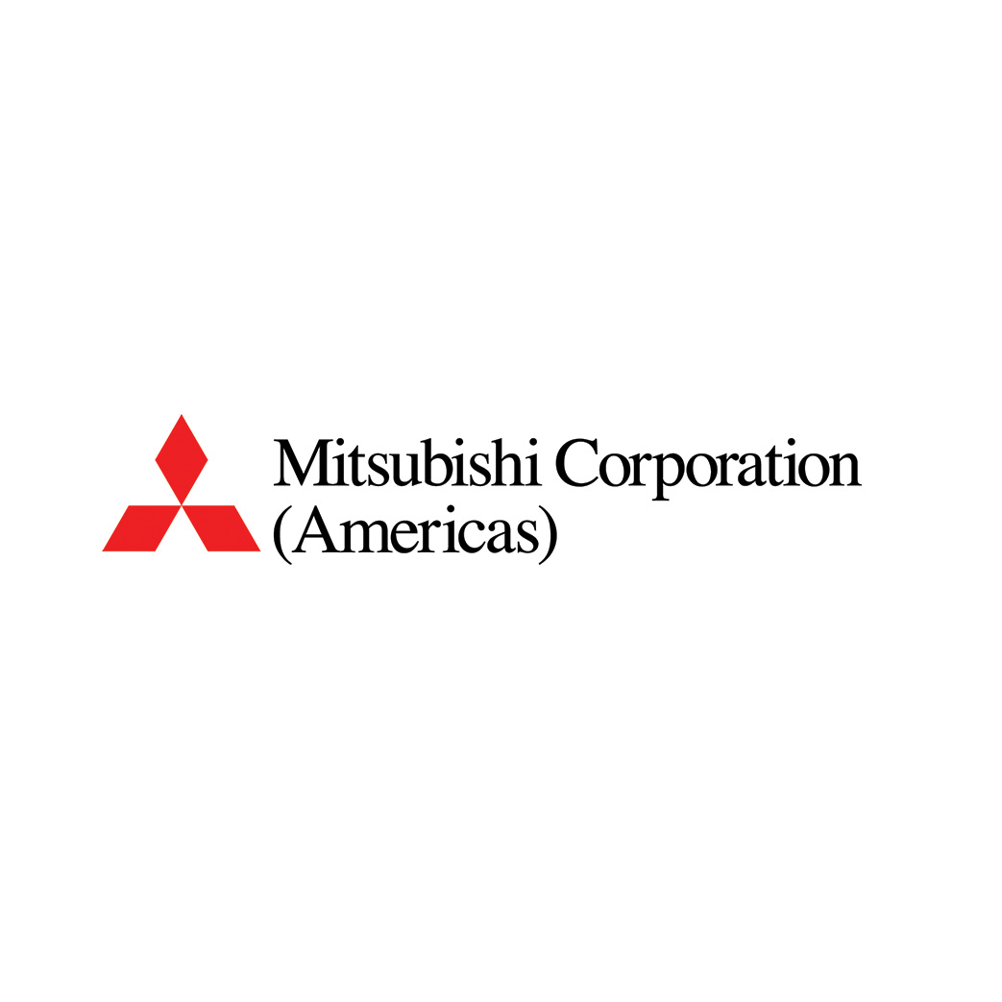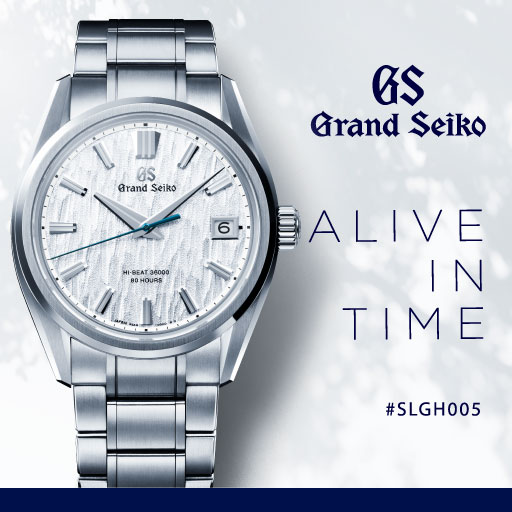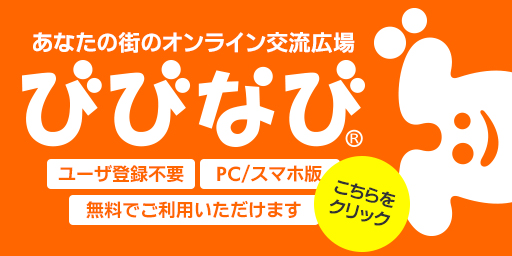Main Dining Room
Currently, the restaurant is only open as a bar and grill.
▷Click here for reservations and information
-Size
- Size 775 SQ F.T.
- Dimensions 31’ x 25’
- Ceiling Height 8’
-Seating Capacities
- Reception 45
- Seated 30
- Conference 20
- Theater 40
-Remarks
- Floor 3rd Floor
- Interior Carpet Portable PA system, Screen & LCD Projector are available to set

